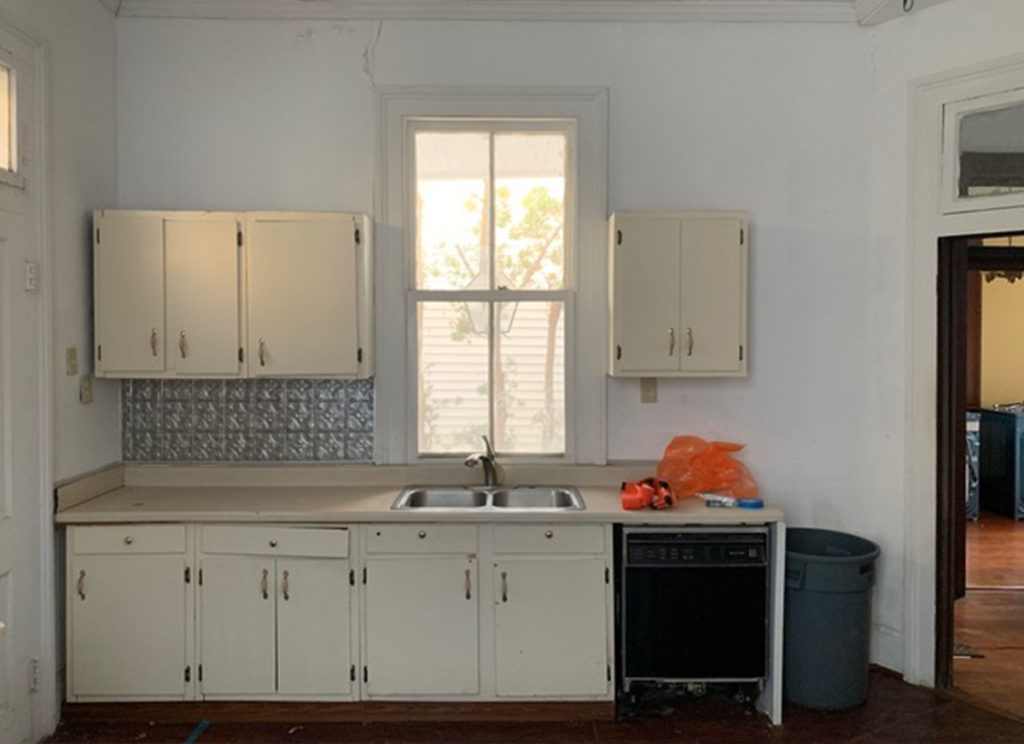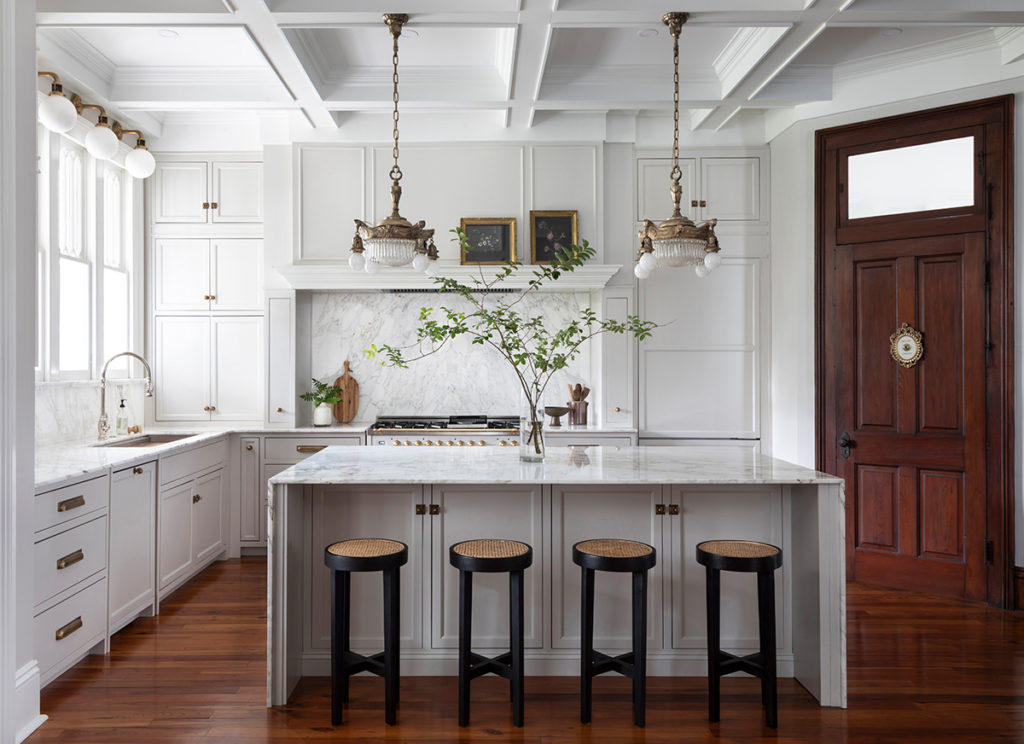A Q&A with a Design Contest Winner on Transforming a Century-Old Kitchen
2025-06-07 17:01:24
Revamping the kitchen within a historic home is bound to present its own set of challenges—especially when it has been empty for over three decades. Lindsey Snodgrass, an interior designer from Golden Key Designs and the winner of our Design Contest’s Traditional Kitchen category, took on the task of renovating a 1905 Greek Revival home located in New Orleans, Louisiana. She successfully completed the new kitchen in a way that harmoniously blends with the surrounding architecture. This project is a masterclass in tasteful restoration, preserving the original charm of the home while modernizing the space for contemporary living. Cara Fox, a judge from the Waterstone Design Contest and founder of The Fox Group, described the winning design as "[a fusion of] timeless and classic style with a touch of modern luxury and practicality. It's elegant, and the choice of materials is impeccably balanced." We reached out to the designer to understand how she skillfully combined the old with the new through her thoughtful selections of materials and fixtures.

### **1. What was the condition of the home and the old kitchen before the renovation?**
The kitchen was undoubtedly the most critical area needing attention. It suffered from extensive termite damage. The ceiling had issues with water seepage, and the cabinets were practically falling apart. During our initial visit, we even encountered a couple of squirrels residing in the ceiling!
The original exterior of the kitchen was quite small and isolated from the rest of the house. The upstairs sun porch was collapsing due to termite damage. The best course of action was to demolish both areas and expand the kitchen across the entire width of the house. This transformation made the kitchen significantly more open and functional for today’s lifestyle. It also provided an opportunity to create a stunning floor plan upstairs, adding a primary suite.

### **2. What were the challenges in designing the new kitchen, and how did you address them to achieve your design goals?**
Our top priority was to maintain the historical essence throughout the new extension. We aimed for a seamless transition, ensuring it felt as though it had always been part of the home. One of the biggest challenges was the flooring. While it may not sound glamorous, achieving a smooth transition from the old floor to the new without any thresholds or noticeable height differences was crucial. How a floor transitions from one room to another, especially in an addition, can significantly impact the overall flow and ambiance of the space.
Being a raised home, typical in New Orleans, made the process more complex than simply laying a traditional foundation. Matching the height of the original wood floors to the new flooring was a significant challenge. The home featured 100-year-old brick piers, rough-cut wood sills, and true 1-inch-thick wood floors with no subfloor. Calculating the exact height for new grade beams, considering the non-standard dimensions of modern lumber, adding a subfloor, and factoring in the thickness of contemporary longleaf pine floorboards proved to be more intricate than anticipated. Moreover, historical homes often vary by an inch or more across the foundation, so we had to account for that as well. These details made all the difference in the final result.
### **3. How would you describe the new kitchen’s style?**
I would classify it as a modern take on French country style.
### **4. How did you balance preserving the character of the old kitchen while modernizing it? Were there specific homeowner requests regarding what to retain or replace?**
Since this kitchen was essentially rebuilt from scratch, we had to design the coffered ceiling, trim work, kitchen windows, and everything else from the ground up, ensuring it blended seamlessly with the rest of the home. It was vital to preserve and reuse as many of the old elements as possible. Six doorways with transoms were removed and repurposed throughout the house. You can still see the original wood door in the kitchen; it once led outside but now opens into the laundry room. We maintained the same angle of the doorway to match its original orientation leading into the kitchen, even though it’s now roughly 10 feet over after widening the room. Although not visible in these images, the living room doorway mirrors the same angle, making it an essential architectural detail to keep.
Once we finalized the historical aspects, we introduced modern elements. The beautiful Paonazzo marble, with its recessed panel on the island waterfall, is one of my favorite features. I believe this element strikes the perfect balance between modern and traditional. Mixing new light fixtures with old ones was another key decision. I’m a huge fan of Ralph Lauren’s line through Visual Comfort. The McCarren sconces modernized the lighting while complementing the vintage pendants beautifully. The custom stove tied everything together perfectly.
### **5. The Waterstone Extended Reach Faucet fits naturally into the space. How did you choose this faucet, and what role does it play in the kitchen’s design?**
This kitchen required a faucet that could stand out on its own. The extended reach was a perfect fit, and the classic design aligned beautifully with the kitchen’s aesthetic. Additionally, it was essential for the functionality of the 45-inch workstation sink.
### **6. Why did you opt for the Polished Nickel finish in this space?**
Polished nickel is one of my go-to finishes for historic homes—it feels timeless to me. Interestingly, nickel was the preferred finish in homes built between 1880 and 1930. I love the subtle warmth it brings to a space.
### **7. How does the classic design of this kitchen compare to others you’ve worked on? Are historic homes a specialty of yours, or is this project particularly unique?**
Living in New Orleans, I’m fortunate to have countless historic homes to work with. Every designer has a signature style they’re passionate about, and this is mine. My designs typically blend old-world charm with modern touches, and this kitchen is a prime example of that approach.
---
With over 500 characters, this version captures the essence of the original text while providing additional depth and detail, making it more engaging and realistic.
The Insulator is an integral part of the Asian welding torch. His materials are mainly made of polymer materials and brass die-cast for insulation. Commonly used on Panasonic torches and OTC guns. The colors we see are black and yellow.

Welding Insulator, MIG Welding Torch Insulator, Yellow Welding Insulator,PANA Type Welding Insulator, OTC Type Welding Insulator
EDAWELD COMPANY LIMITED , https://www.jsedaweld.com